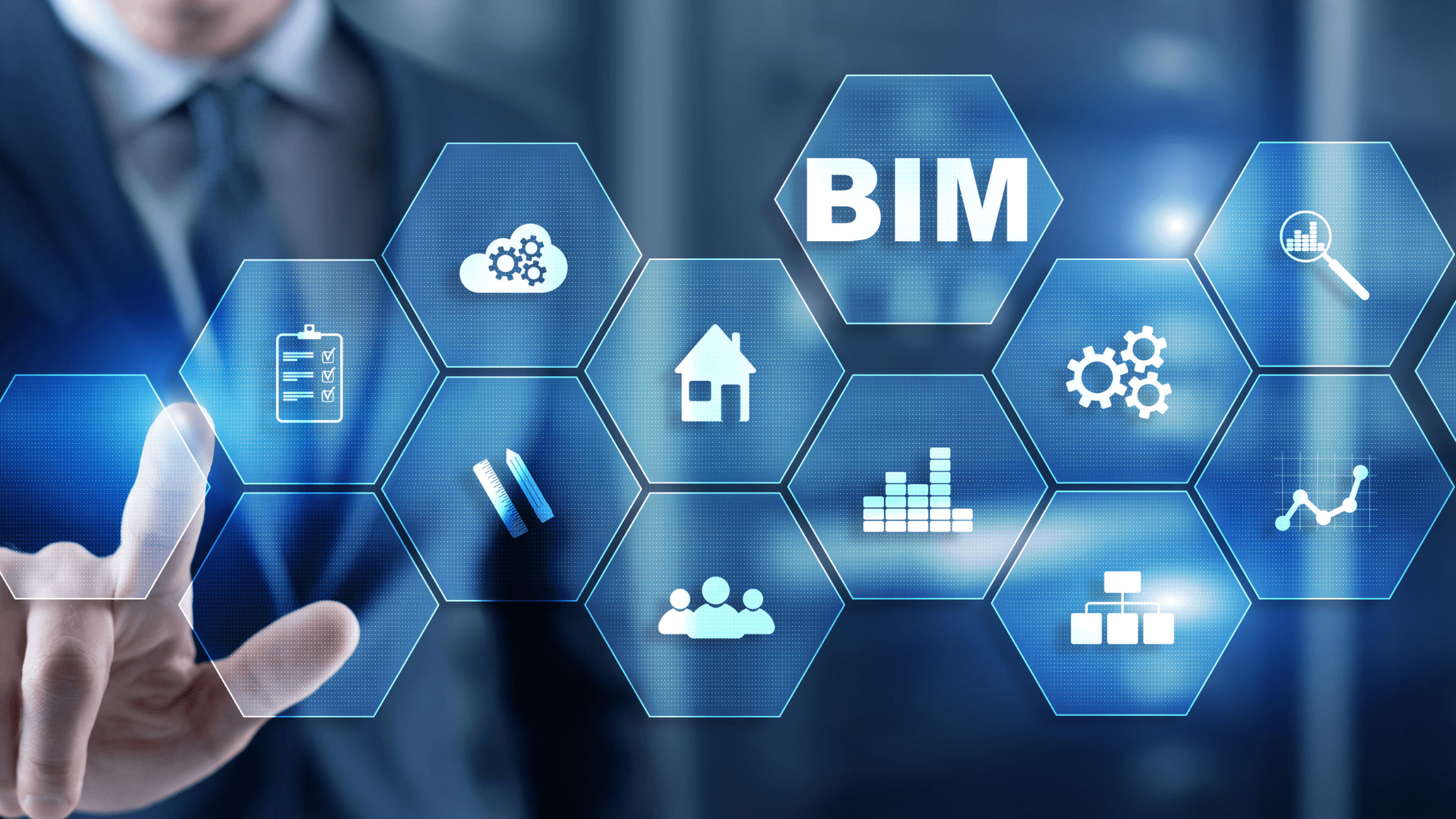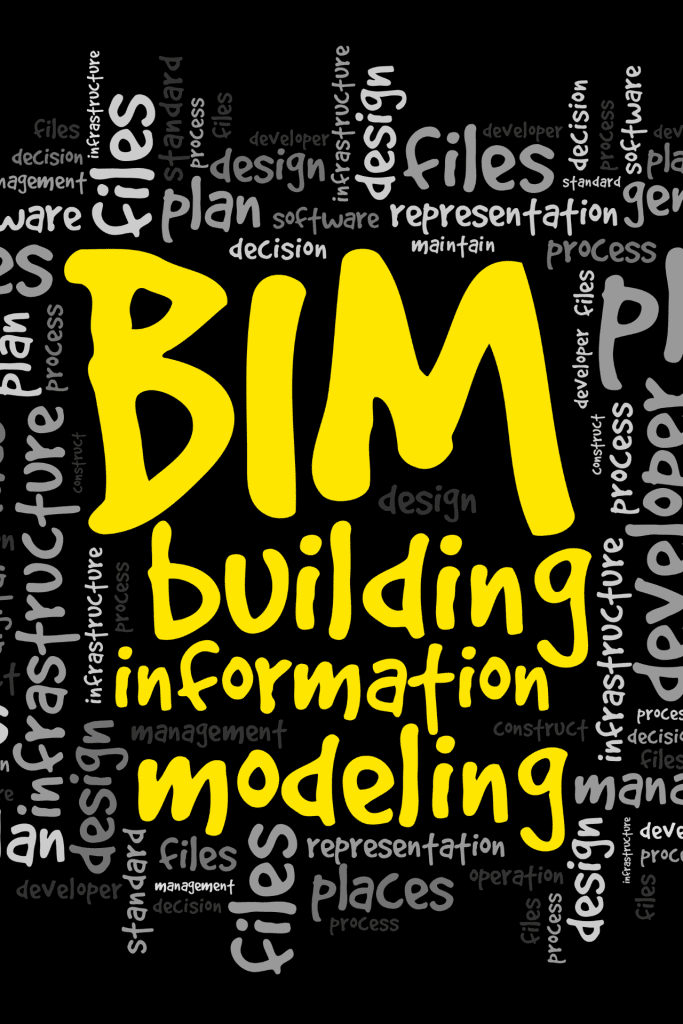Building Information Modeling to GIS
The construction industry is witnessing a convergence of powerful technologies. Building Information Modeling (BIM) and Geographic Information Systems (GIS) are two such tools that, when combined, unlock a world of possibilities for more efficient and data-driven construction projects. This page explores the seamless integration of BIM and GIS, focusing on key aspects like coordinate systems, conversion processes, and BIM to geodatabase workflows.

Potential of BIM-GIS Integration
Imagine a scenario where your meticulously detailed BIM model seamlessly overlays the real-world location of your construction project. This is the essence of BIM-GIS integration. By combining these technologies, you gain a holistic understanding of your project, enabling you to:
Optimize Site Planning: Visualize your BIM model within the context of the surrounding environment using GIS data. This facilitates informed decisions about site layout, access points, potential utility connections, and minimizing environmental impact during construction.
Enhanced Collaboration: Share a unified view of the project with stakeholders through interactive maps and 3D models generated from your BIM data. This fosters improved communication and collaboration between architects, engineers, and construction teams, ensuring everyone is on the same page.
Streamlined Construction Processes: Leverage spatial data from GIS to optimize logistics, identify potential site constraints like underground utilities, and ensure efficient construction workflows. This translates to reduced delays and improved project timelines.
Improved Facility Management: GIS serves as a central repository for spatial data throughout the building’s lifecycle. This facilitates efficient facility management, maintenance planning, and future renovations, maximizing the long-term value of your project.

Building the Bridge: Coordinate Systems and Conversion
The foundation of successful BIM-GIS integration lies in ensuring both systems share a common language in terms of location. GSLLC provides expertise in:
Coordinate System Assignment: BIM models and GIS data utilize specific coordinate systems to define locations. We ensure your BIM model uses the correct coordinate system, aligning it precisely with the underlying GIS data for your project location.
Conversion Processes: Data from different software programs may require conversion to ensure compatibility. We leverage robust BIM to GIS conversion tools, allowing you to seamlessly translate your BIM model into a format readily consumable by your chosen GIS platform.
From Model to Geodatabase: Our BIM to GIS Expertise
Once your BIM model and GIS data are aligned, GSLLC offers a streamlined workflow for exporting BIM information into a GIS-friendly format, such as a geodatabase:
Data Selection: We work closely with you to identify the specific BIM elements you want to export into the geodatabase. This could include building footprints, wall locations, specific equipment within the model, or any other relevant data points.
Attribute Mapping: Our team meticulously defines how BIM object properties translate into corresponding attributes within the geodatabase. For example, a wall element in your BIM model might have attributes like material type, thickness, and fire rating. We ensure these attributes are mapped to corresponding fields in the geodatabase, creating a structured and informative data repository.
Export and Integration: Once data selection and attribute mapping are complete, we handle the technical aspects of exporting the chosen elements from your BIM model into a format compatible with your GIS platform’s geodatabase.
The Road to Success: Benefits You Can Expect
By partnering with GSLLC for BIM-GIS integration, your construction projects reap a multitude of benefits:
Improved Decision-Making: Gain a comprehensive view of your project, empowering you to make informed decisions based on spatial data and real-world context.
Enhanced Collaboration: Foster seamless communication and collaboration between diverse teams involved in design, construction, and facility management.
Increased Efficiency: Optimize workflows, minimize errors, and streamline construction processes through improved spatial awareness.
Reduced Costs: Identify potential challenges early on and optimize resource allocation with BIM-GIS integration, leading to significant cost savings.
Integrating BIM and GIS requires careful planning and collaboration. At Geospatial Solutions LLC, we possess the expertise to guide you through the entire process. Contact us today for a free consultation and discover how we can help you leverage the power of BIM-GIS integration to optimize your construction projects and achieve exceptional outcomes.




